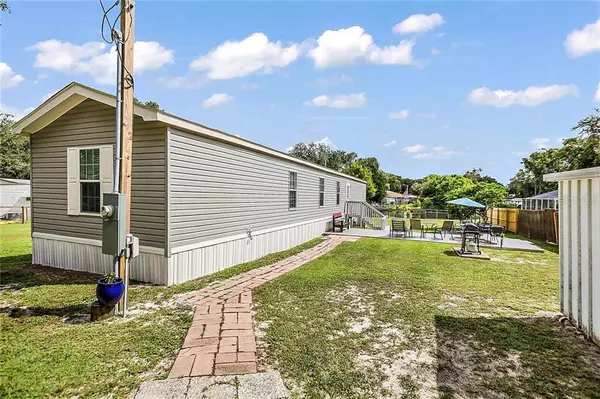For more information regarding the value of a property, please contact us for a free consultation.
5665 S SANDALWOOD WAY Floral City, FL 34436
Want to know what your home might be worth? Contact us for a FREE valuation!

Our team is ready to help you sell your home for the highest possible price ASAP
Key Details
Sold Price $167,000
Property Type Other Types
Sub Type Mobile Home
Listing Status Sold
Purchase Type For Sale
Square Footage 1,140 sqft
Price per Sqft $146
Subdivision Withlapopka Islands Unit 04E
MLS Listing ID G5033443
Sold Date 01/11/21
Bedrooms 3
Full Baths 2
Construction Status Inspections,Other Contract Contingencies
HOA Y/N No
Year Built 2019
Annual Tax Amount $346
Lot Size 0.540 Acres
Acres 0.54
Lot Dimensions 52x215
Property Description
Check out this BRAND new 80' Mobile Home on just over a half acre of canal front property which is partially surrounded by fencing, the waterfront fence is brand new! The view is breathtaking! The canal leads to The Withlacoochee River and The Tsala Apopka Chain of Lakes. Location is phenomenal! You're located just outside of down town Floral City which provides shopping, family owned restaurants, and markets. Only 10 or so miles from Inverness provides you with much more shopping centers, restaurants, Gyms, Schools, Banks and The Citrus Memorial Hospital. This beautiful water front property includes 3 storage sheds, a two-car detached garage and two-car carport for storing all of your toys such as kayaks, boats, RVs, bikes etc. The Garage has RV hook ups, water available but not hooked up and no septic. There is an unused well on the property. The home is on Floral City Water. The property does include a beautiful dock on the water to relax and a private boat ramp. The home features 3 bedrooms and 2 bathrooms. The Master bedroom has a walk in closet and a stand up shower in the bathroom. The Floor plan is open with the kitchen, dining and living room combination. The kitchen features a coffee bar, high definition laminate counter tops, newer appliances and vinyl flooring. The home is being sold TURNKEY! That includes everything down to the dishes. All you need to bring is your suitcase and a tooth brush.
Location
State FL
County Citrus
Community Withlapopka Islands Unit 04E
Zoning CLRMH
Rooms
Other Rooms Inside Utility
Interior
Interior Features Living Room/Dining Room Combo, Open Floorplan, Window Treatments
Heating Heat Pump
Cooling Central Air
Flooring Carpet, Vinyl
Fireplace false
Appliance Dishwasher, Disposal, Dryer, Exhaust Fan, Microwave, Range, Refrigerator, Washer
Laundry Inside
Exterior
Exterior Feature Fence, Other
Parking Features Oversized
Garage Spaces 2.0
Fence Other, Wood
Utilities Available Cable Available, Electricity Available, Phone Available
View Water
Roof Type Shingle
Porch Deck, Side Porch
Attached Garage false
Garage true
Private Pool No
Building
Lot Description Cleared, Irregular Lot, Oversized Lot, Paved
Entry Level One
Foundation Slab
Lot Size Range 1/2 to less than 1
Sewer Septic Tank
Water Public, Well
Structure Type Vinyl Siding,Wood Frame
New Construction false
Construction Status Inspections,Other Contract Contingencies
Schools
Middle Schools Inverness Middle Shcool
High Schools Cirtus High School
Others
Senior Community No
Ownership Fee Simple
Acceptable Financing Cash, Conventional, FHA, VA Loan
Listing Terms Cash, Conventional, FHA, VA Loan
Special Listing Condition None
Read Less

© 2024 My Florida Regional MLS DBA Stellar MLS. All Rights Reserved.
Bought with STELLAR NON-MEMBER OFFICE
GET MORE INFORMATION





